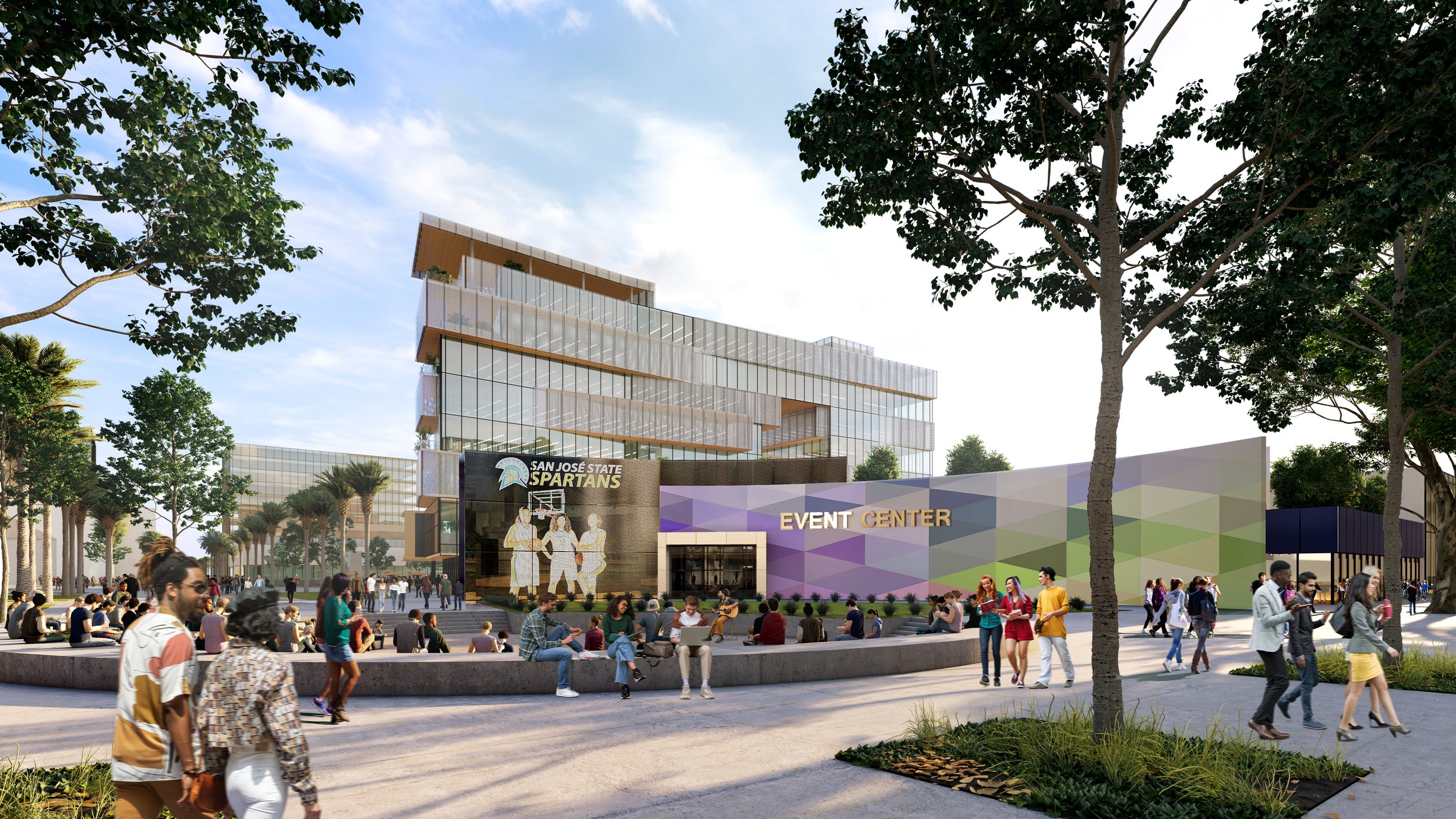SJSU Campus Master Planning for Transformation
San Jose State University, located in the heart of Silicon Valley and just a block from San Jose City Hall, is the oldest of the California State University campuses. Urban Field Studio teamed with Field Paoli Architects to provide the latest update to the Campus Master Plan, which will “Rebuild and Renew” the University as desired in its Strategic Plan. The consultant team started in early 2020 and worked closely with Facilities, Development, and Operations Department to envision and strategize new academic, housing, and campus life facilities for the next twenty years. Urban Field Studio provided project management, urban planning, and community engagement throughout the process.
SJSU’s Campus Master Plan
San Jose State University is located on two campuses, Main Campus and South Campus in the City of San Jose, and also at a third campus at Moss Landing Marine Laboratories in Monterey County. The University has a special place amongst other campuses within the California State University system as the oldest and most urban campus. Because SJSU is in Silicon Valley, SJSU graduates the most engineering majors in the CSU system. Even so, it has a long list of deferred maintenance and not quite enough capacity to serve its existing students, especially with student housing.
The Challenge
The team was hired in January 2020 and began the project in earnest weeks before the pandemic began. The project continued and adapted to all the changes along the way and shook up the norms as no other time could have done, which was a great opportunity.
The SJSU Campus has had a long period of languishing with only one significant academic building built in the past 20 years. The campuses lacked cohesiveness and a greater vision. When we were hired, President Mary Papazian had been at the helm for 5 years and had completed a Strategic Plan and begun to hire a strong leadership team. We were incredibly lucky to be involved at this transformational time for the University. The current President Cynthia Teniente-Matson has continued to lead and strengthen the Campus Master Plan.
With great optimism, the planning for the next twenty years became ambitious and the word “aspirational” was used often to describe the vision of transformative growth. Our consultant team methodically worked with leadership and staff to hone the planned facilities to 3.7 million gross square feet of new development, which included a first phase of just under 1 million gross square feet.
The biggest win was the plan to re-think and re-shape open spaces to be more comfortable, experiential, and sustainable. The plan greatly improves the public realm of the campus and helps emphasize its importance within Downtown San Jose. Our team carefully considered the assets that were there and complemented it with new spaces that graciously update the campus and make it a better learning environment that is more accessible and urban than before.
Why did SJSU choose the Field Paoli/Urban Field Studio/Dalton team?
Expertise, synergy, professionalism, dedication, and fun. The team had worked together before and brought three specialties together: urban design (Urban Field Studio), architecture (Field Paoli), and academic planning (Dalton). Principals at Urban Field Studio had previously worked at Field Paoli Architects. The team was chosen by SJSU as the best fit as long-term partners.
How Urban Field Studio Responded
This project took problem solving without guidance and following new priorities, which is par for the course in such a long process. We are grateful for our bond to our brilliant client team to complete the process. Our working relationship is caring, fun, creative, and effective. We like to be efficient but also take the time to make sure we have done it right.
Over the course of three years, the consultant team has remained steady through the expected changes in the project. Our team worked to put forward a pragmatic and realistic development vision while keeping the ideal long-term future in sight.
The Results
We were able to complete a master plan with detail, design guidance, and a level of specificity to map a strategy for campus renewal and enough flexibility for it to adapt. Urban Field Studio brings planning experience and experience with student housing, laboratories, retail, and public spaces to master plans. The result was a professional designed and well written plan based on community guidance through extensive community engagement.
All Case Studies
All Featured Projects
Other Projects
Scotts Valley Town Center Specific Plan Update
Alisal District Identity Master Plan
Belmont Harbor Industrial Area Specific Plan
Dublin Downtown Vision
Irvington BART Station Area Plan
San Leandro Multi-Family Development Standards
Emeryville Objective Design Standards
Vision for Downtown Santa Clara Workshops
Fremont Mission San Jose Commercial Strategy Study
Coliseum Study
San Pablo Avenue Specific Plan
Burlingame Town Square
Port of Redwood City Studies
Delta Community Design Charrettes
Diamond Bar Comprehensive General Plan Update
Oakland Wayfinding
Vermont Santa Monica Station Feasibility Study
Urban Field © 2024
Made with ♡ by SuperWorks





