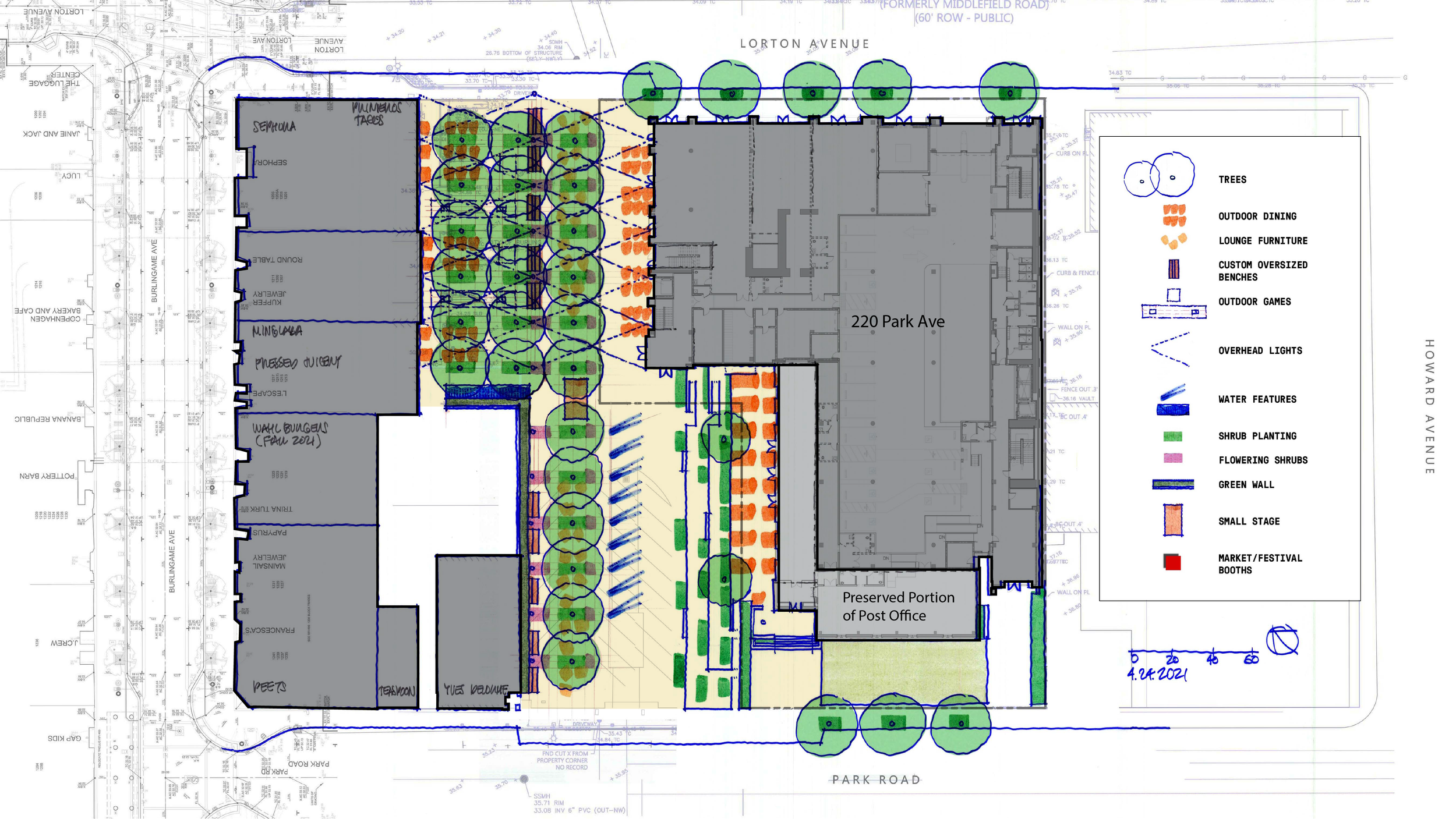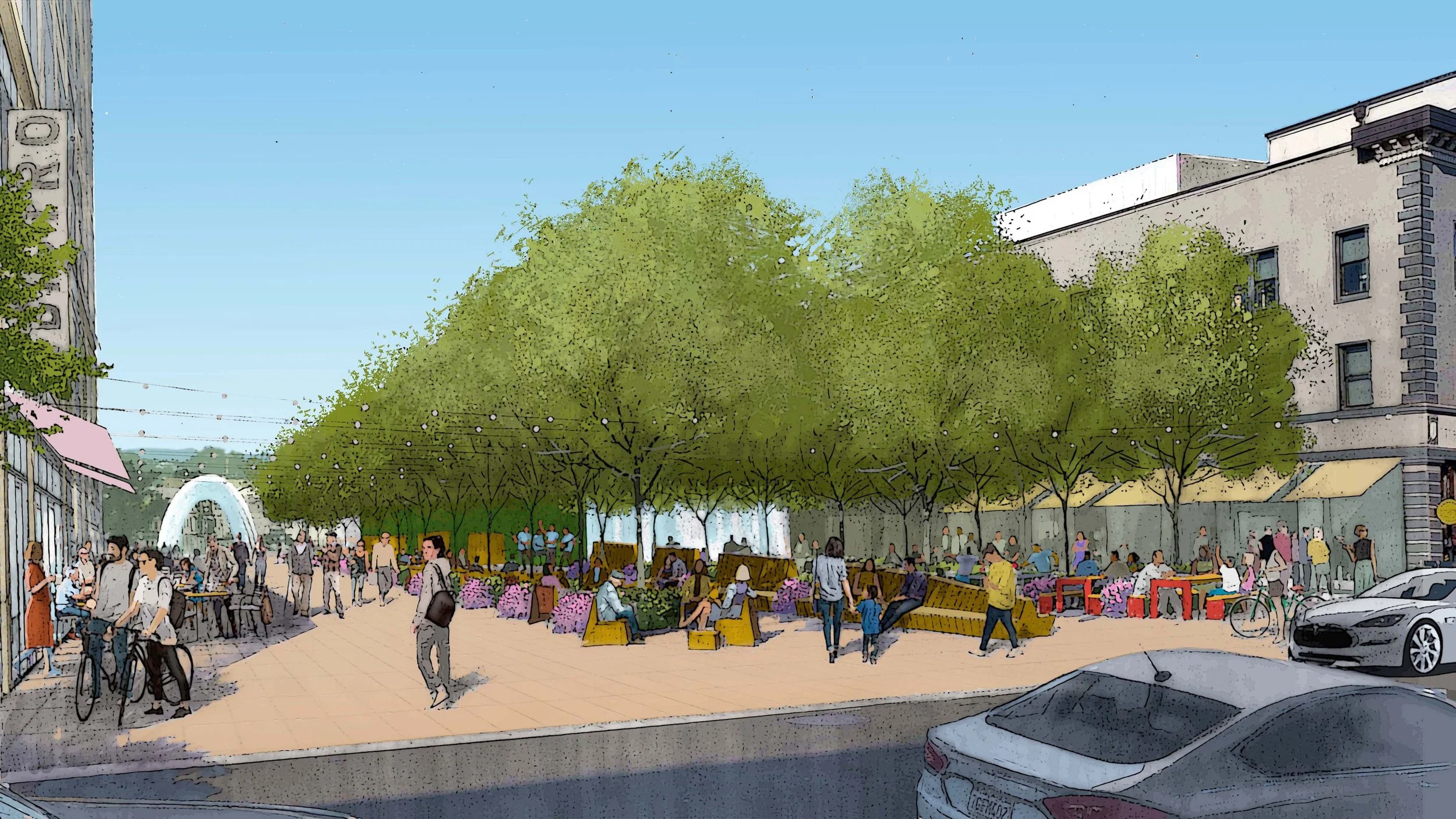Burlingame Town Square
Years
2020-2022
Client
City of Burlingame
Collaborators
SWA
Services provided
Urban Design
Conceptual Architecture
The City of Burlingame was looking to transform an existing parking lot in front of a Historic Post Office into a new Town Square. The site is in the heart of Downtown, in a block fronting on Burlingame Avenue between Lorton Avenue and Park Road.
Burlingame Avenue is Burlingame’s main street and activity center with plenty of restaurants and stores. A new mixed-use office building is under construction on the Historic Post Office site, which opened the opportunity to activate the site together with the existing businesses, which line the site across from the Post Office. The Post Office will be partially preserved and will include a large restaurant patio overlooking the Town Square.
The City of Burlingame was looking to transform an existing parking lot in front of a Historic Post Office into a new Town Square. The site is in the heart of Downtown, in a block fronting on Burlingame Avenue between Lorton Avenue and Park Road. Burlingame Avenue is Burlingame’s main street and activity center with plenty of restaurants and stores. A new mixed-use office building is under construction on the Historic Post Office site, which opened the opportunity to activate the site together with the existing businesses, which line the site across from the Post Office. The Post Office will be partially preserved and will include a large restaurant patio overlooking the Town Square.
All Case Studies
All Featured Projects
Other Projects
Scotts Valley Town Center Specific Plan Update
Alisal District Identity Master Plan
Belmont Harbor Industrial Area Specific Plan
Dublin Downtown Vision
Irvington BART Station Area Plan
San Leandro Multi-Family Development Standards
Emeryville Objective Design Standards
Vision for Downtown Santa Clara Workshops
Fremont Mission San Jose Commercial Strategy Study
Coliseum Study
San Pablo Avenue Specific Plan
Burlingame Town Square
Port of Redwood City Studies
Delta Community Design Charrettes
Diamond Bar Comprehensive General Plan Update
Oakland Wayfinding
Vermont Santa Monica Station Feasibility Study
Urban Field © 2024
Made with ♡ by SuperWorks



